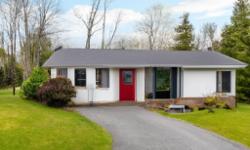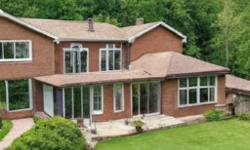STUNNING WATERFRONT HOME WITH 5 BEDS, 6 BATHS & MODERN FINISHES!
Asking Price: $1,999,999
About 3851 Wood Ave:
Welcome to your new home in Severn, Ontario! This stunning single-family home is situated in the desirable West Shore community and boasts a gorgeous waterfront view. With a land size of 50.07 x 149.94 FT, this property has everything you have been looking for!
This two-story detached house features a total of 5 bedrooms, including 4 bedrooms above grade and 1 bedroom below grade. With 6 total bathrooms, there is plenty of room for everyone in the family! The interior features of this home include a full finished basement, perfect for a home gym or entertaining space.
As you step inside the home, you'll be greeted by a spacious and inviting foyer. The main level is perfect for hosting dinner parties and features a large living room, dining room, and kitchen. The kitchen boasts modern finishes and stainless steel appliances, making it the perfect place to cook up a delicious meal for family and friends.
This home is perfect for those who love to entertain, as it features a cul-de-sac, ideal for hosting outdoor gatherings. You'll love the vinyl siding exterior and the beautiful waterfront view, which will make your home the talk of the neighborhood!
If you're looking for a home that is energy efficient, this property features central air conditioning and forced air heating, making it perfect for those hot summer days or chilly winter nights. With natural gas and electricity installed, you'll never have to worry about running out of power.
This home is also conveniently located near many amenities, including a beach and park, making it perfect for those who love to get outdoors and enjoy nature. The community is also home to a school bus service, making it convenient for families with children.
This property features a freehold title, meaning that you'll own the land outright, giving you complete control over your property. The annual property taxes for this home are $6,922.21 (CAD), making it an affordable choice for those looking to purchase a home in the area.
The property also features a total of 8 parking spaces, making it perfect for those with multiple vehicles or for hosting guests. You'll never have to worry about finding parking on the street again!
In summary, this stunning waterfront property in Severn, Ontario has everything you have been looking for in a new home. With 5 spacious bedrooms, 6 total bathrooms, and a full finished basement, there is plenty of room for everyone in the family. The modern finishes and stainless steel appliances in the kitchen make it the perfect place to cook up a delicious meal for family and friends, while the vinyl siding exterior and waterfront view make it the talk of the neighborhood. With convenient access to schools, parks, and beaches, this home is perfect for those who love to get outdoors and enjoy nature. Don't miss your chance to own this stunning property, contact us today to schedule a viewing!
This property also matches your preferences:
Features of Property
Single Family
House
2
West Shore
Freehold
50.07 x 149.94 FT
$6,922.21 (CAD)
8
This property might also be to your liking:
Features of Building
4
1
6
Full (Finished)
Cul-de-sac
Detached
Central air conditioning
Forced air (Natural gas)
Sewer (Installed), Natural Gas (Installed), Electricity (Installed), Cable (Installed)
Vinyl siding
School Bus
Beach, Park
8
Plot Details
Waterfront
Lake/Pond
Breakdown of rooms
3.29 m x 5.49 m
2.96 m x 4.34 m
4.64 m x 9.99 m
3.41 m x 7.5 m
5.32 m x 5.45 m
6.39 m x 5.27 m
3.52 m x 4.08 m
2.63 m x 1.47 m
3.1 m x 3.86 m
3.11 m x 4.67 m
3.11 m x 4.16 m
3.29 m x 4.67 m
Property Agent
AMY SIMPSON
EXP REALTY
4711 YONGE ST 10/FLR STE B, TORONTO, Ontario M2N6K8









